Tucked away and hidden from view, restrooms are unique spaces designed for everyone to use. As customers, we use them, we abuse them, and we take them for granted. As a business owner, restrooms are spaces that don’t produce income, create expenses in the way of time, labor, and materials, and are a source of significant liability. The liability discussed below is the liability due to improper construction and maintenance.
I know you’ve seen them. Plastic in the wall, toggle bolts still hanging in there, or just unpatched or even patched holes in a restroom. These items are clear evidence of where an old device was placed. Those plastic pieces of evidence are a dead simple giveaway that any relocated dispenser, mirrors, grab bar, etc. is no longer installed in it’s original location. It’s back on the wall, but the original location was a designed element. The new location is the closest spot maintenance was able to install the item without additional effort. The quick install saves time, money, and gets the facility back in operation, but it also serves as a beacon. It is a clear indicator of where your devices were designed to be, but no longer are.
Unsure?
If you are kind enough to provide restrooms for your customers, you are responsible to provide equal access for all. Even if you only occasionally let a customer utilize your restroom, that space is required to comply with ADA with few exceptions. With add-ons, renovations, and just plain profit, comes the responsibility to remove barriers at your building to comply with ADA. Many items will not require a building permit or any specific design, but these same modifications will land you in hot water if improperly completed. If you’ve read this far, we want to break down some of the easy-to-fix items we see everyday.
Routes
The route to the restroom is the first item on this list. If you cannot find your way to a space, does it really matter if the space is accessible? We don’t think so either.
Items you have never considered can leave you responding to a litigation letter. Moveable items like trash cans, chairs, tables, furniture…all of these items must not reduce the required clear space on the route to your restroom. Thirty six inches (36″) is a minimum requirement per 2010 ADA 403.5. There are additional requirements if 180* turns are required, but just make sure thirty-six inches (36″) clear is maintained. In California, the requirement is forty-four inches (44″). See T24, CBC 11B-403.5.1, Exception 5. In California, an exception to the 36″ requirement is to require 44″. Neat, huh?
Doors
Door requirements are for all doors. Most approaches are from the front, so eighteen inches (18″) must be maintained clear on the pull side, past the door. That means no storage racks, refrigerators, trash cans, you get the idea. This clear space, as wide as the door plus the eighteen inches, must be maintained for a space sixty inches (60″) deep. Again, this is required for doors with a front approach from the pull side. Doors with side approaches have different requirements.
The push side only requires a clear space as wide as the door and as deep as forty-eight inches (48″) for restrooms. But, good code has exceptions! If your door has a latch and a closer, which many do, you must make sure to maintain twelve inches (12″) past the door. Again, no cans, dispensers, storage, etc. should be placed within these regions.
Doors should close no faster than 5 seconds from 90* to 12* and should require no more than five (5) pounds of force to open, not just at restrooms, but all doors.
See 2010 ADA 404 and T24, CBC 11B-404.
Clear Spaces
These spaces, like most, require a turning space. Suffice it to say, a five foot (5′) unobstructed circle or a T-shaped turning space is required.
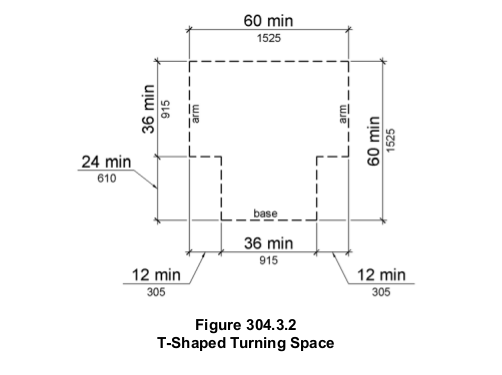
Grab Bars
Grab bars shall be located on the back and side wall. The rear grab bar must be thirty-six inches (36″) long minimum and twelve inches (12″) past the centerline of the toilet (which shall be 17″-18″ from the side wall) on one side. The side grab bar shall be forty-two inches (42″) long minimum positioned no more than twelve inches (12″) from the rear wall. At bathrooms and restrooms, these grab bars are required to maintain 1-1/2″ from the bottom and side of the bar to any obstruction. Twelve inches (12″) are to be clear from the top of the grab bar to any obstruction. That means, when you replace the toilet paper dispenser, do not put it above the grab bar. It can work per 2010 ADA, but California forbids it. You have to know what code applies to your situation.
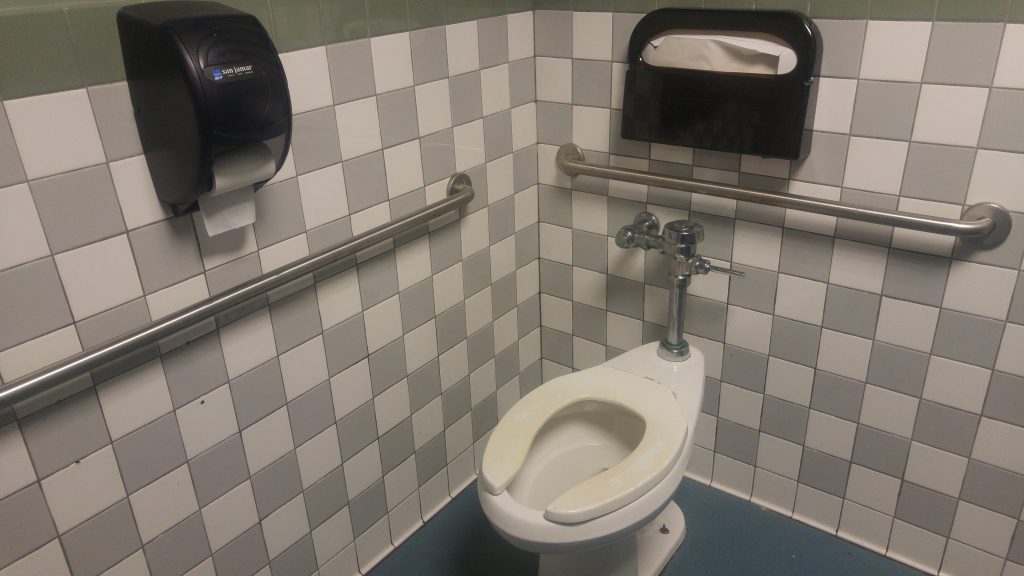
Toilets
Toilets must be 17″-18″ from a side wall with clearance requirements of fifty-six inches (56″) from the rear wall and sixty inches (60″) from the side wall. The flush control, the flapper, shall be on the open side of the toilet, away from the wall. Toilet paper dispensers at bathrooms and restrooms should be seven to nine inches (7″-9″) maximum from the front of the toilets measured to the centerline of the dispenser. If you have a two roll dispenser, is the center of the dispenser considered the center of the first/second roll or is it the center to the dispenser as a whole? Silly questions like these are sometimes harder to address than many think. All of this is in 2010 ADA Division 6 and T24, CBC Division 6.
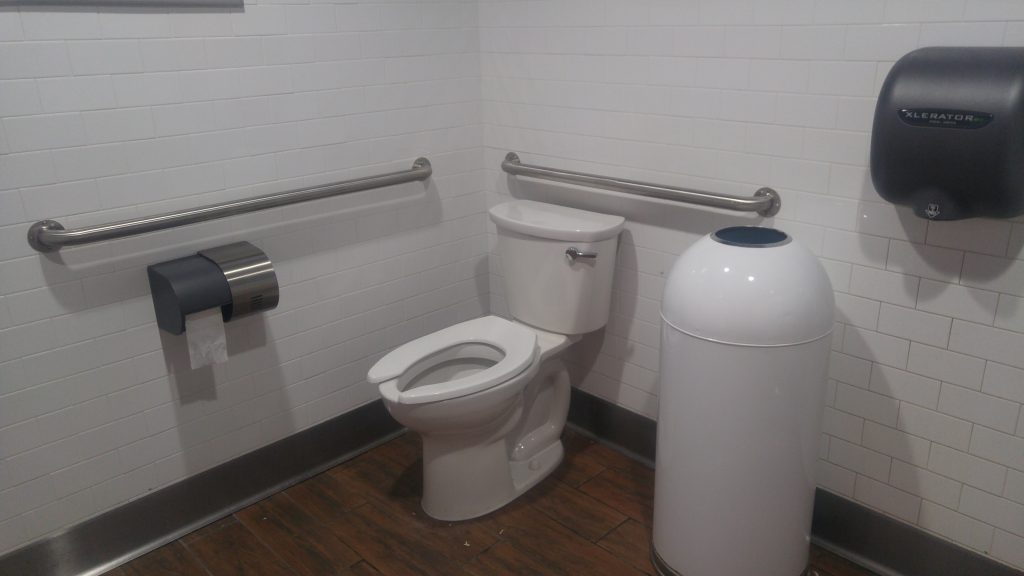
Sinks
Sinks should have the surface thirty-four inches (34″) high maximum from the restroom finish floor. The faucets must be usable without any tight gripping or grasping and stay on for ten (10) seconds minimum when they are a push button type. When maintenance is required to clear any stoppages, that bag that was removed from the drain pipes needs to be placed back. Whether the pipes beneath the sink are wrapped, bagged, or shielded, that is all required protection for your disabled clients and customers. If you can’t feel your legs because of disease, injury, or other, the potential for harm due to burns or scrapes is real.
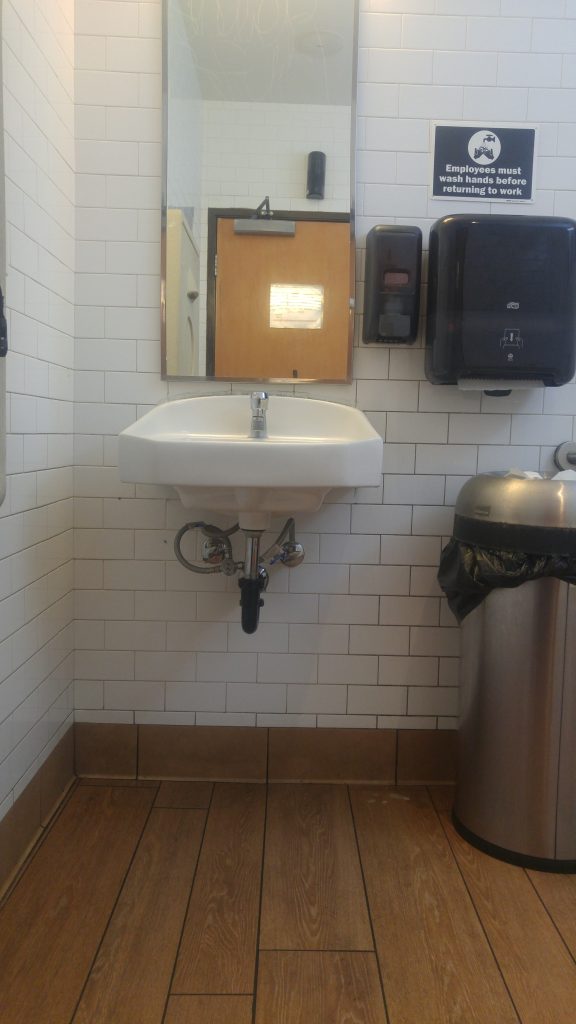
Hooks, Shelves, Accessories, etc.
Coat hooks at restrooms and bathrooms need to be placed within required reach ranges. Keep them under forty-eight inches (48″). California requires accessories (think trash cans, soap dispensers, etc.) to be no higher than forty inches (40″) per T24, CBC 11B-603.5.
Signage
Signage is there to help us determine uses of rooms and spaces. If your existing toilet room or bathing room does not comply with accessibility requirements, directional signs are required to point the public to ADA compliant rooms within your facility. This is a scoping requirement identified in 2010 ADA 216 and T24, CBC 11B-216. California, in accordance with T24, CBC 11B-703.7.2.6, has additional requirements to identify restrooms with geometric symbols, the triangle and circle. The circle shall be twelve inches (12″) in diameter and one-quarter inch (1/4″) thick. The triangle must have sides twelve inches (12″) long with radiused vertices, also a quarter inch (1/4″) thick. Edges on the symbols must be eased or chamfered. The signs must contract with the door. Gender neutral signs are special in that the door must contract with the circle which must contract with the triangle. Very rarely do we see signs that actually comply with all of these requirements.
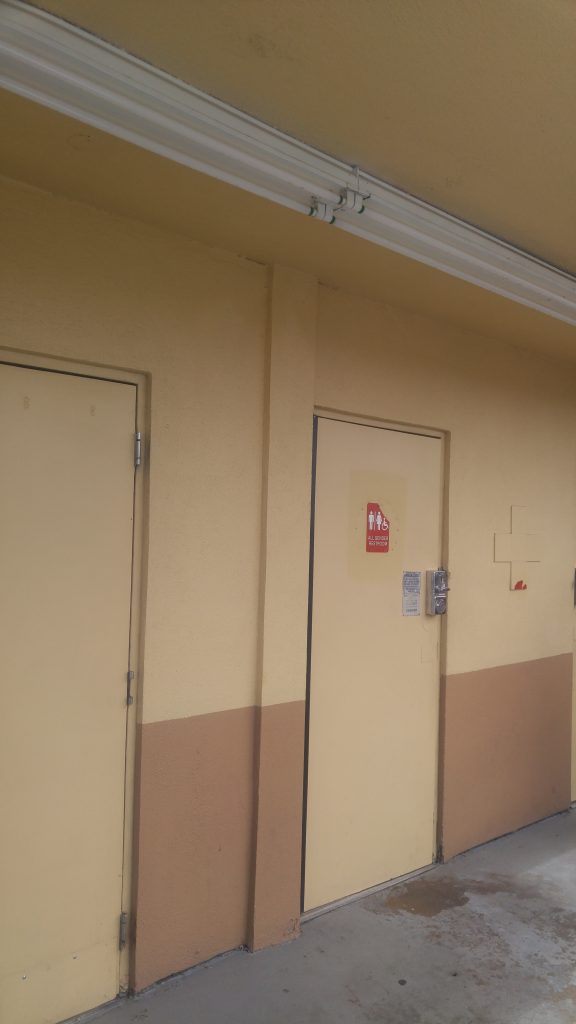
Broken sign, no symbols. 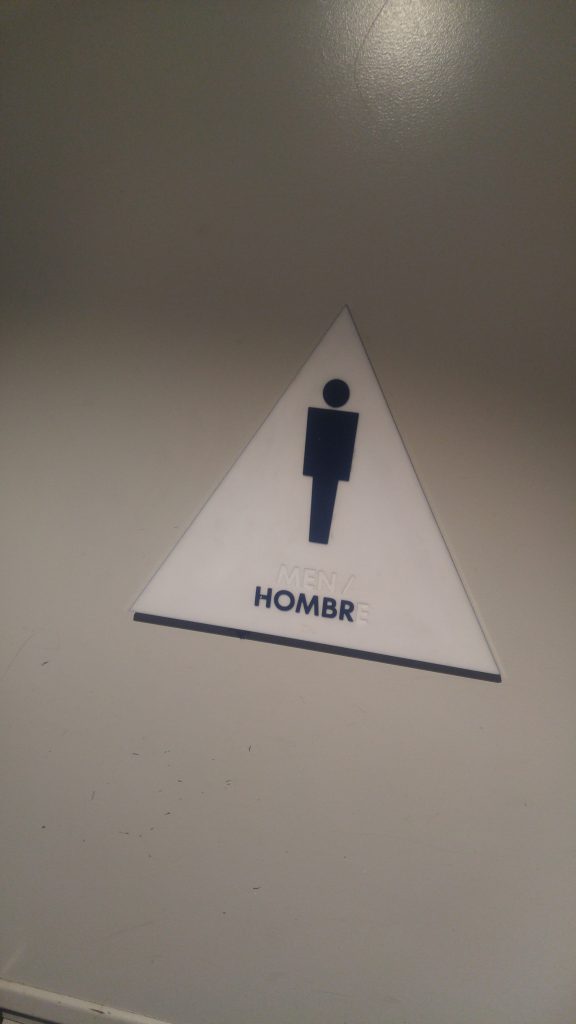
No contrast, no edging, no ISA. 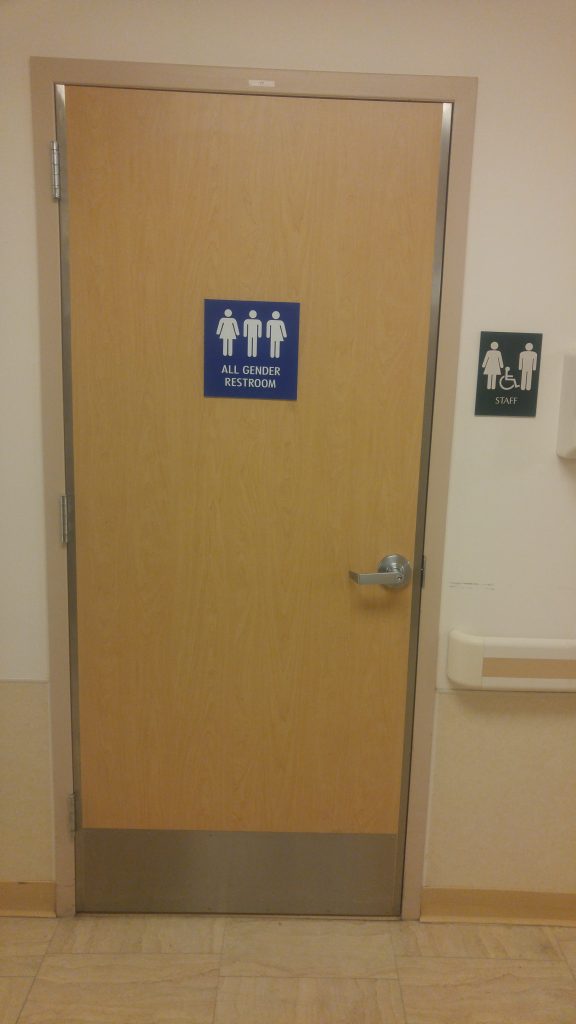
No symbols, no ISA. 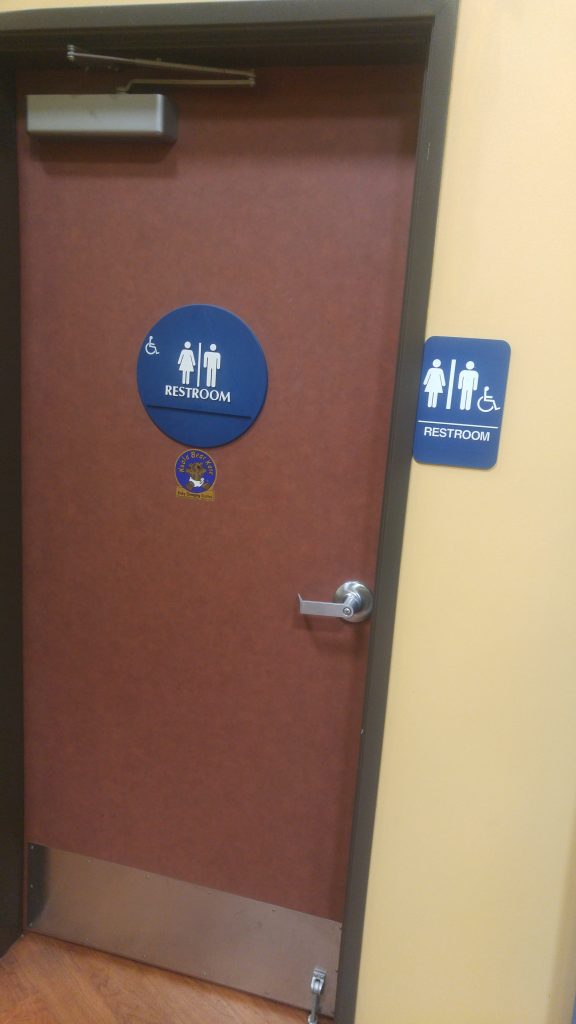
Door shall contrast the circle which shall contrast the triangle. 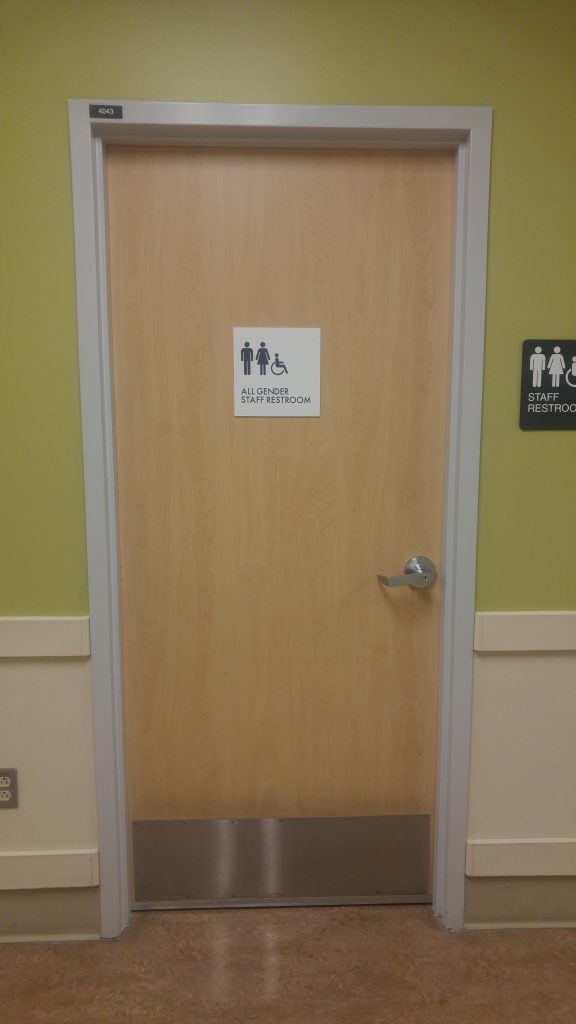
No symbol(s), no contrast. 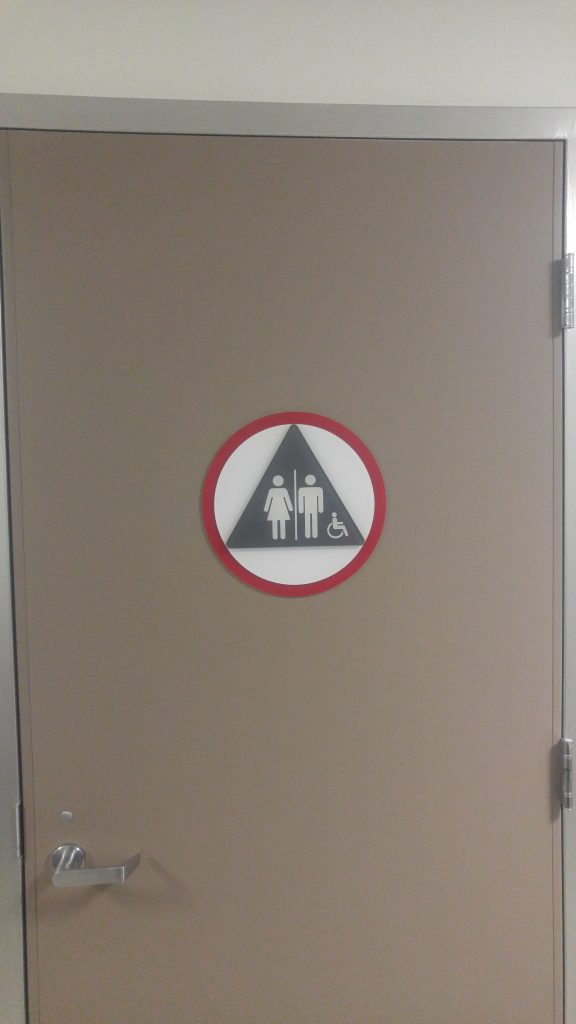
Triangle is too small, no edging.
My intent is for these blogs to be informal, short, and sweet. ADA requirements don’t always lend themselves to the short and sweet format, so understand that this blog is not intended to be all encompassing or to address every situation. This is where an ADA inspection shines. Each inspection is unique and thorough, not just filling in gaps or checking boxes on a list. If you have an ADA problem, we have an ADA solution!
Be proactive. Schedule an inspection today.
P.S. We have witnessed thousands of dollars go down the drain for items as simple as signs. After the production, after the disruption of installation, after the payment, we have had to inform building owners that their time, their effort, and indeed their money was wasted. Corrections would have to be completed just to correct what they thought they were correcting to begin with. We’ve been asked before: Why pay for an ADA inspector when I’ve already paid for the design, paid for the construction, paid for the inspection, paid for the Certificate of Occupancy? All of the individuals involved are not required to be specialists. If they miss a requirement, you will be correcting it in the future, probably at a substantially increased cost that can include litigation fees. Don’t wait for a litigation letter to arrive to do it right. Contact us today to see how we can help you!

