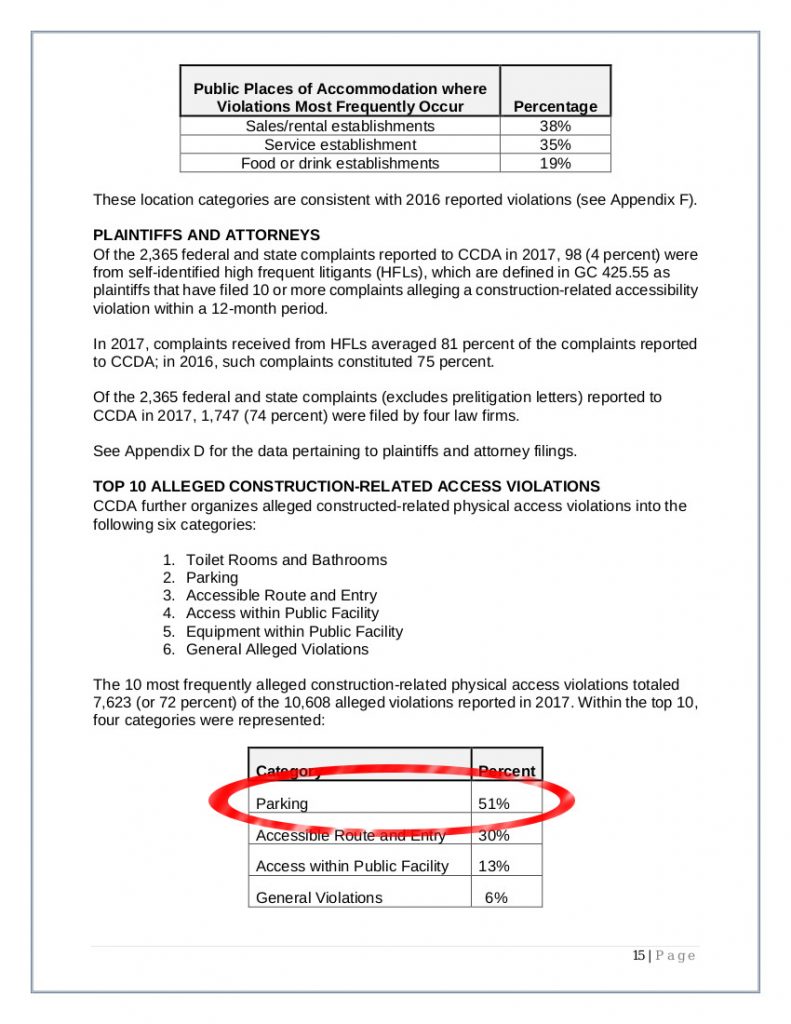If you haven’t seen the front page, check it out. There is quite a bit of information and statistics there, the most striking of which is where these ADA violation allegations are located. If you remember one thing, just remember PARKING!
Facing ADA parking complaints, citations, threats?
Ensure your parking is code compliant.
Contact us today to schedule an inspection.
According to the “California Commission on Disability Access – 2017 Annual Report to the California State Legislature”, a full 51% of allegations are a result of parking violations.

As of 2018, Parking holds 4 of the Top 10 spots for alleged construction-related ADA violations. So, if you’re serious about addressing ADA matters, as an architect friend once told me, start with the largest problem. The current leader for alleged ADA parking violations:
Parking Spaces.
– Existing parking spaces are not compliant
– Fading/blue paint or excessive slope
So, what are the requirements for parking spaces? The requirements are largely contained in T24, CBC 11B-208.3 and 11B-502 [2010 ADA 208.3 and 502] and include location, size, surface requirements, and marking.
Location
Parking spaces must be located on the shortest accessible route from the parking location to an accessible entrance. The space does not have to be the closest to the entrance, but design usually works that way. If there is more than one accessible entrance to get to from parking, accessible parking must be dispersed and located on the shortest accessible route to those entrances. See 11B-208.3. Residential facilities and parking garages have their own requirements, but are similar in scope and concept. Side note, valet parking needs accessible drop-off/loading zones.
Size
All it takes is a tape measure. Spaces shall be 216 inches long minimum. Car parking spaces need to be 108 inches [96″] wide minimum while van spaces need to be 144 inches [132″] wide minimum. An exception is allowed if the adjacent access aisle is larger. These spaces must be marked and have an adjacent access aisle. The size can include the full width of the paint if there is no parking or access aisle adjacent to the space in question. Height? 98 inches minimum. It must be noted, the vehicular route serving the space needs to be 98 inches minimum as well. See 11B-502.2 [502.2] and 502.5. Access aisles are covered separately in 11B-502.3.
Surface Requirements
Simple. Spaces and the access aisles that serve them need to be flat to within 2%. See 11B-502.4. Don’t let the curb ramp be built up within the required access aisle. Friends don’t let friends build curb ramps in access aisles.

Marking
There are two options to marking. [Not a 2010 ADA requirement]
Spaces shall be identified with an International Symbol of Accessibility (ISA) in white on a blue background, 36 inches by 36 inches. The center of the ISA must be a maximum of 6 inches from the center of the parking space, sides parallel with the parking space, and the lower corner at, or lower side aligned with the end of the parking space length. – or – The space shall be outlined in blue or painted blue and marked with an ISA 36 inches by 36 inches in white or a suitable contrasting color. Location requirements of the ISA are similar to above. See 11B-502.6.4 [Not required]
Access aisles and signs are complex enough that we will address those separately in another post. See you then!
Contact Us For Additional Information.
All codes cited are intended to be T24, California Building Code, 2016 [2010 ADA Standards] unless indicated otherwise.
If you see something, say something! If you see an error above or would like to add something, please leave a comment below. We look forward to hearing from you!

